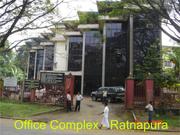About
Strategies The Plan
1. In accordance with the Proposed Growth Centre concept, the necessary facilities to be supplied for the extension of the town up to Kuruwita Industrial town by expanding the town limits. (Map No. 13).
A. Preparation of complete zoning plan covering the proposed extended area as depicted.
B. To develop the area in between the administrative centre and the industrial centre to attract large scale and medium scale commercial projects providing all infrastructure facilities.
C. To construct a new highway from the new town via Ketaliyanpalle to Kuruwita Industrial town, to link up with the new widened road in front of Maha Saman Devale abutting the Panadura road, in order to connect the new town, industrial area and the old town.
D. To construct a highway via Agricultural Farms, Tea Factories parallel to
2. Expanding town limits and providing urban facilities up to Kuruwita according to the proposed development centre concept.
3. Proposed landuse pattern.
4. Infrastructure service development plan.
5. Guiding to carry on development activities according to a plan (zonal requirements), building limits, street lines, other building regulations).
6. Preserve areas susceptible for floods and landslides as reservations and mitigate.
cont.. Stategies
This development has been initiated to attract the large scale, medium scale commercial developments and also the residential activities that are to be relocated from the old town.
To ensure the achievement of the above basic objectives and goals. It has been designed by taking into consideration the functions that the Ratnapura town has to perform by the year 2020 as the capital city of the Province and its relationships with and the influences over the
As explained in the initial objective of the development plan the old town center will be used for commercial activities. The new town will be developed as an administrative center, relocating the existing government and semi-government offices in the old town in identified areas in the new town. In keeping with the development concept mentioned earlier the development facilities will be further expanded up to Kuruwita area.
Table No.27 explains how lands in Ratnapura will be used for the optimum use by the year 2020. Residential uses will be located mainly in the northern and northwestern regions of the town. By providing infrastructure facilities to Kospelawinna and Hidellana areas will be developed as centers for housing development.
The zonal regulations and other requirements relevant to land uses are specified in the Volume 11.
